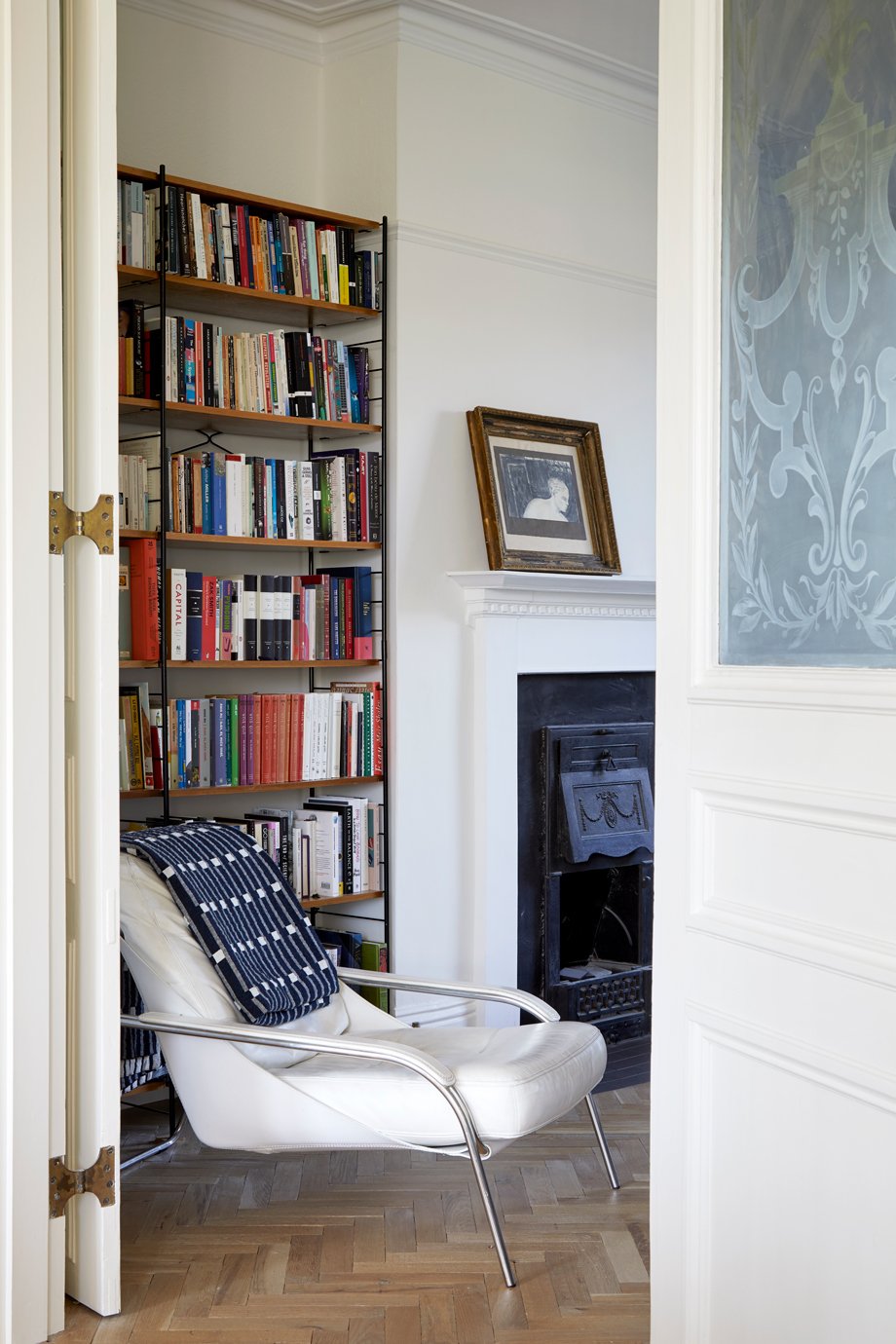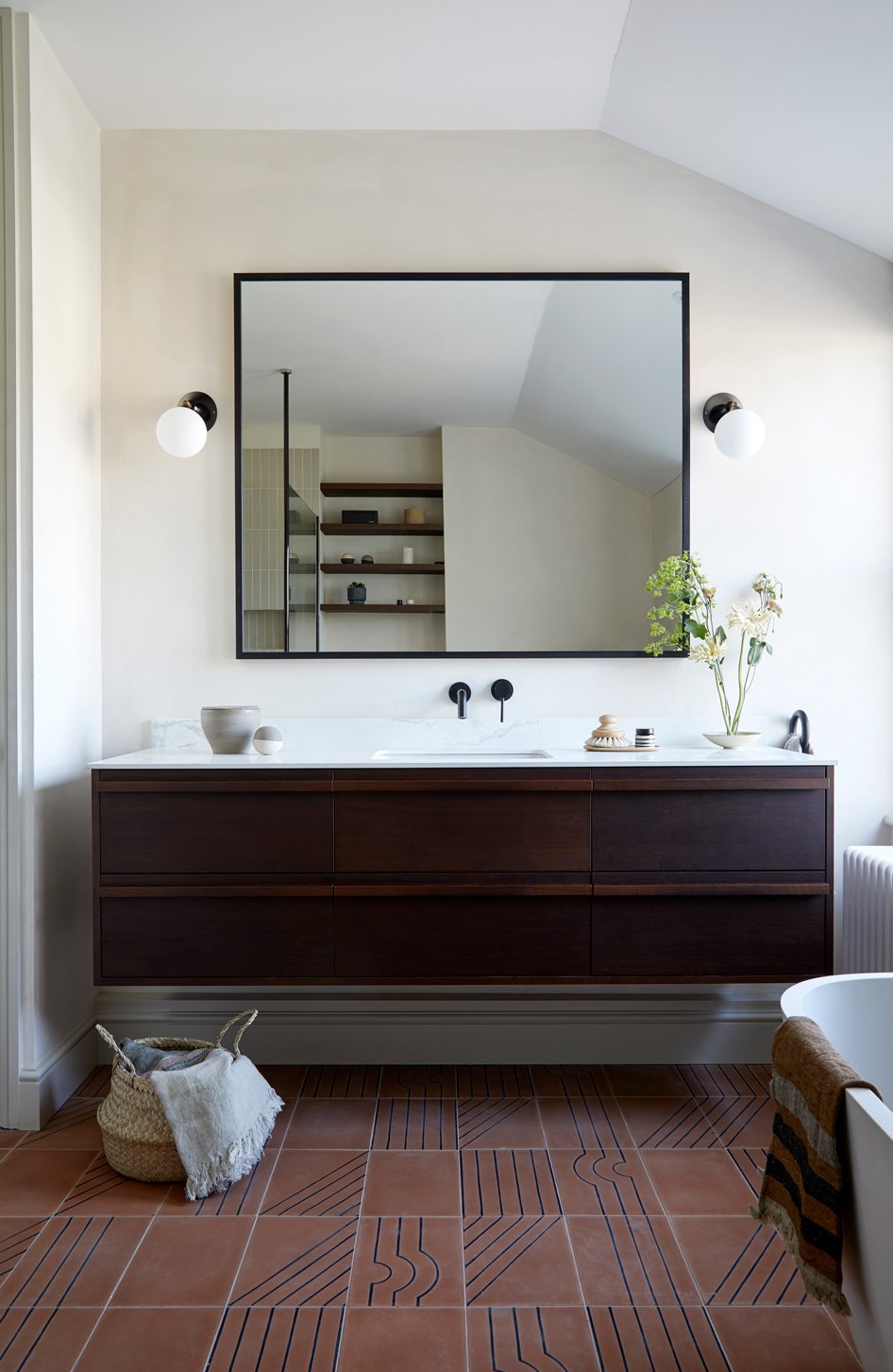Scandi Style Maisonette
Scandi Mid Century Apartment
Opening up spaces to improve flow and connection in this beautiful period maisonette
Taking cues from Scandinavian and Mid-century design, we combined natural materials and neutrals with accents of green, pink and terracotta to redecorated key areas of this beautiful Victorian maisonette. Spatial reconfiguration included combining small rooms to make larger connected spaces improve the functionality and flow of the home. The wall between the kitchen and diner was opened up to create a large sociable space for this young family of keen cooks and a large Crittall-style screen was installed in place of an original doorway allowing much-needed light into the stairwell. The broom cupboard was transformed into a handy cloakroom, and the small bathroom upstairs was combined with an adjacent storage cupboard, allowed for a generous family bathroom.
Bespoke elements included a hand-finished block parquet floor reminiscent of those found in Parisian apartments, a floating timber vanity unit and custom cement floor tiles, handmade in Morocco, for the family bathroom
Location
CROUCH END, LONDON
Size
1400 SQ FT
Services
spatial planning
kitchen design
bespoke joinery design
bathroom design
photography: anna Stathaki













