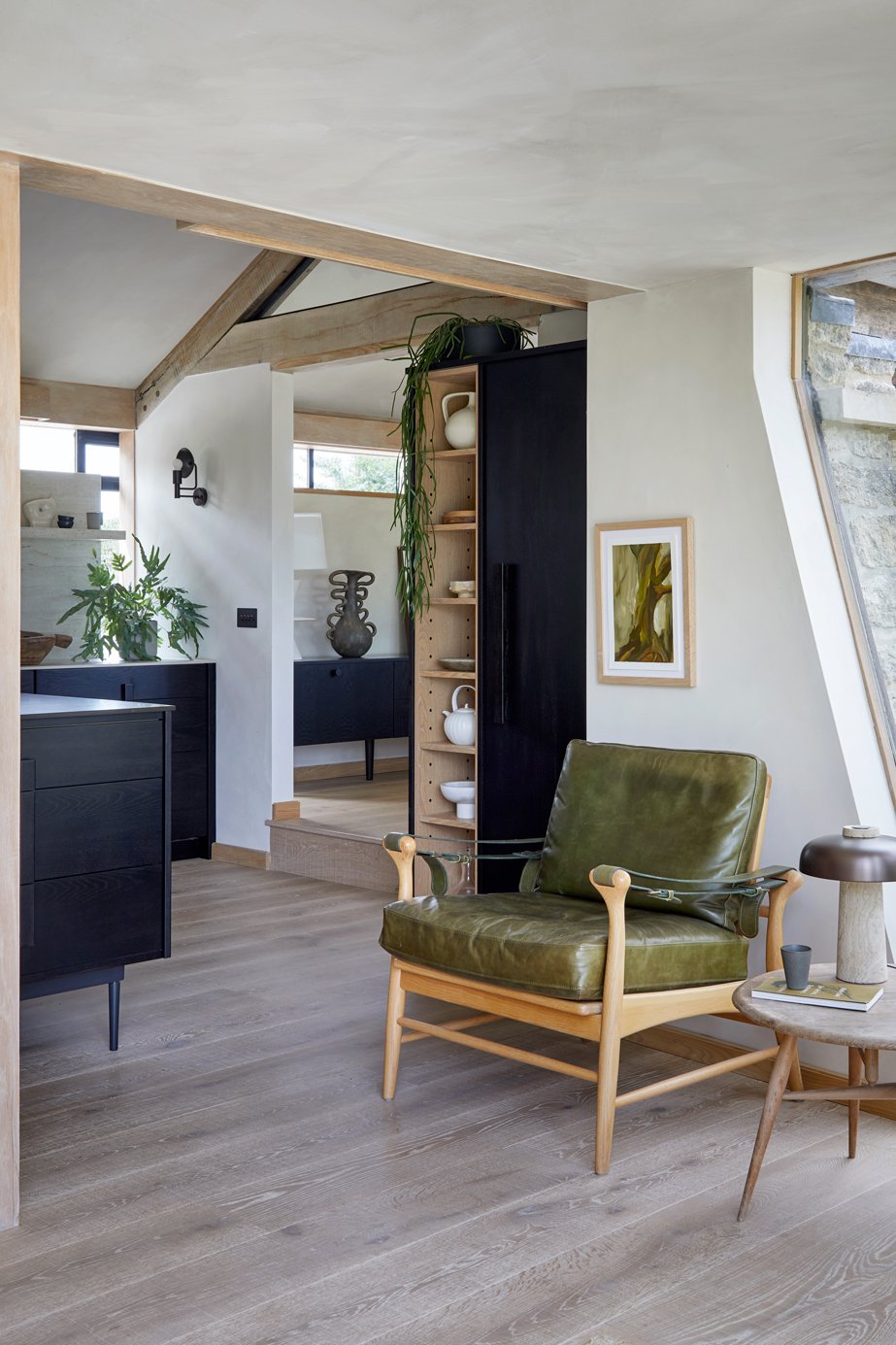Japandi Kitchen
Bespoke Japandi Kitchen, Wiltshire
Originally a dilapidated cow shed and, more recently, a dining room and library, this vaulted space at the Regency Country House (project) felt like the perfect location for the kitchen and dining area- the heart of the home. Working within the confines of the space, we kept the kitchen cabinets to base level, utilising a small adjacent room to provide tall pantry-style storage. A bespoke sawn oak floor was developed to echo the finish of the old oak trusses that repeat through the space and blackened oak, travertine and Richlite were combined for a quiet and contemporary Japandi style kitchen. We added a panoramic window to the dining area, allowing views to the garden and fields beyond and worked with local artisans to create the perfect dining bench and table, along with an elegant iron handrail leading to the guest room beyond.
Location:
Bradford on avon, wiltshire
Size
850 SQ FT
Services:
spatial planning
BESPOKE kitchen design
styling
Photography:
anna Stathaki











