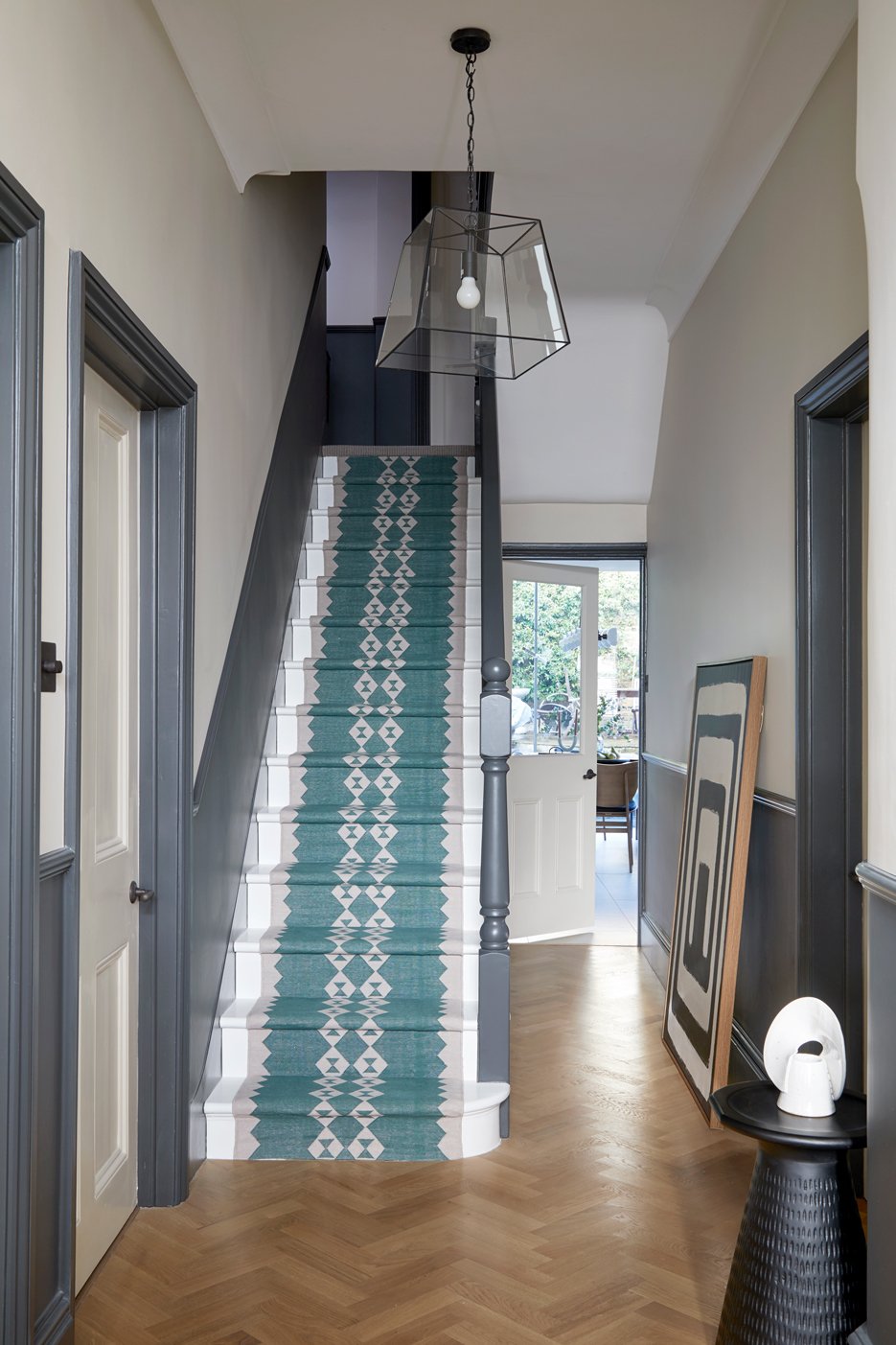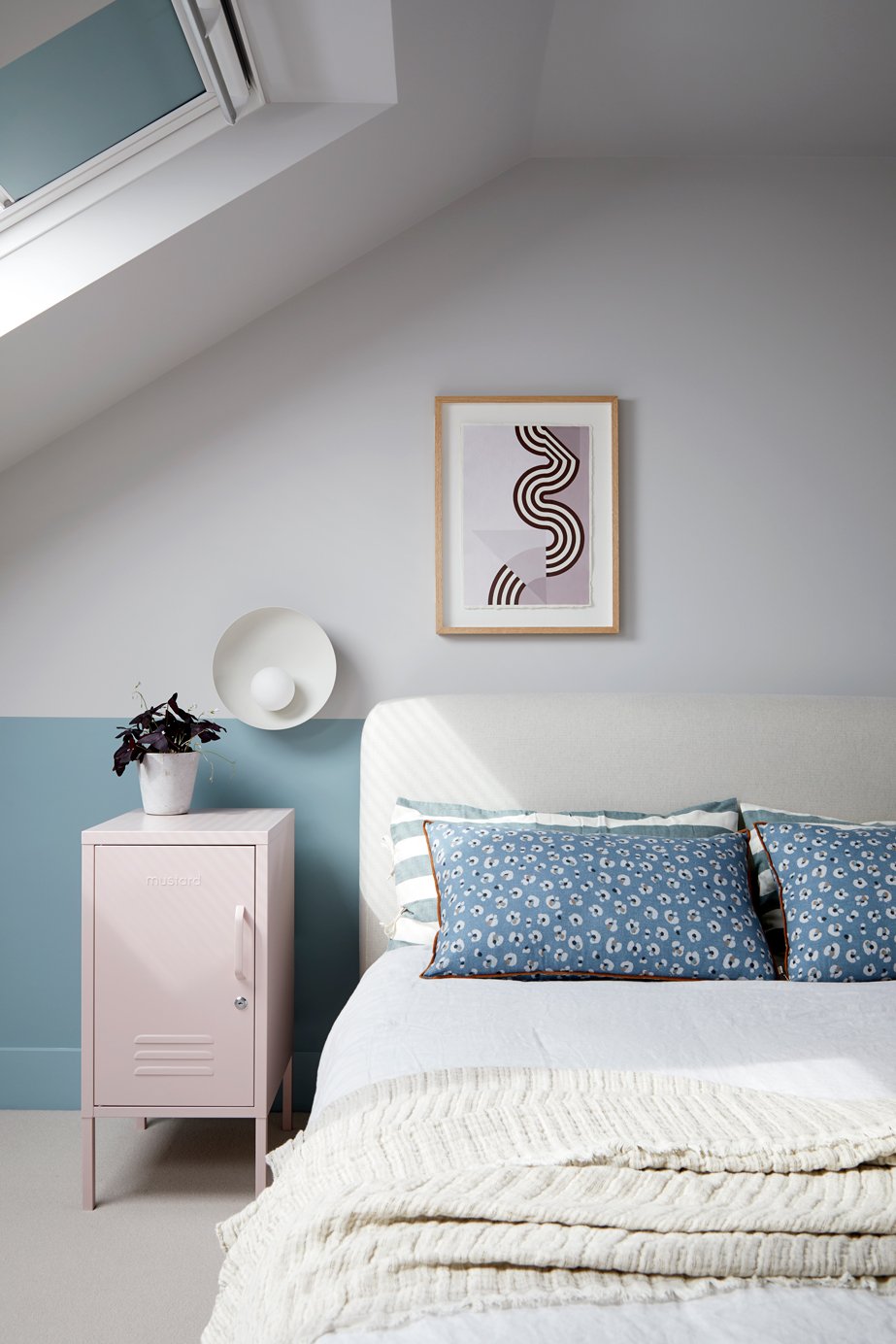Wandsworth Residence
Contemporary Family Home Redesign
We undertook a full-house redesign & spatial reconfiguration to optimise the home for the changing needs of the family. A palette of blues, neutrals and greens was combined with textured wallpapers & decorative tiles making for a characterful yet restrained design marrying classical with contemporary design.
Location
BETWEEN THE COMMONS, wANDSWORTH
Size
2690 SQ FT
Services
spatial planning
full DECORATIVE SCHEME
BATHROOM DESIGN
bespoke joinery
INTERNAL GLAZING design
photography: anna Stathaki
























