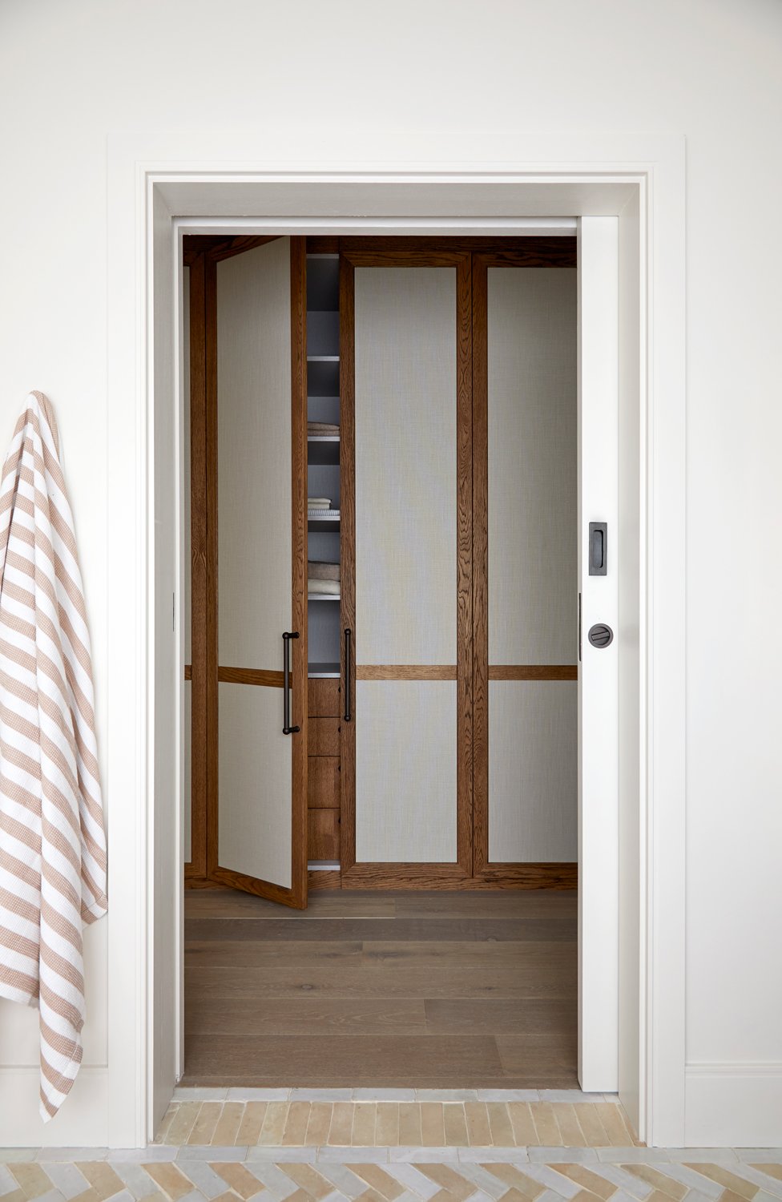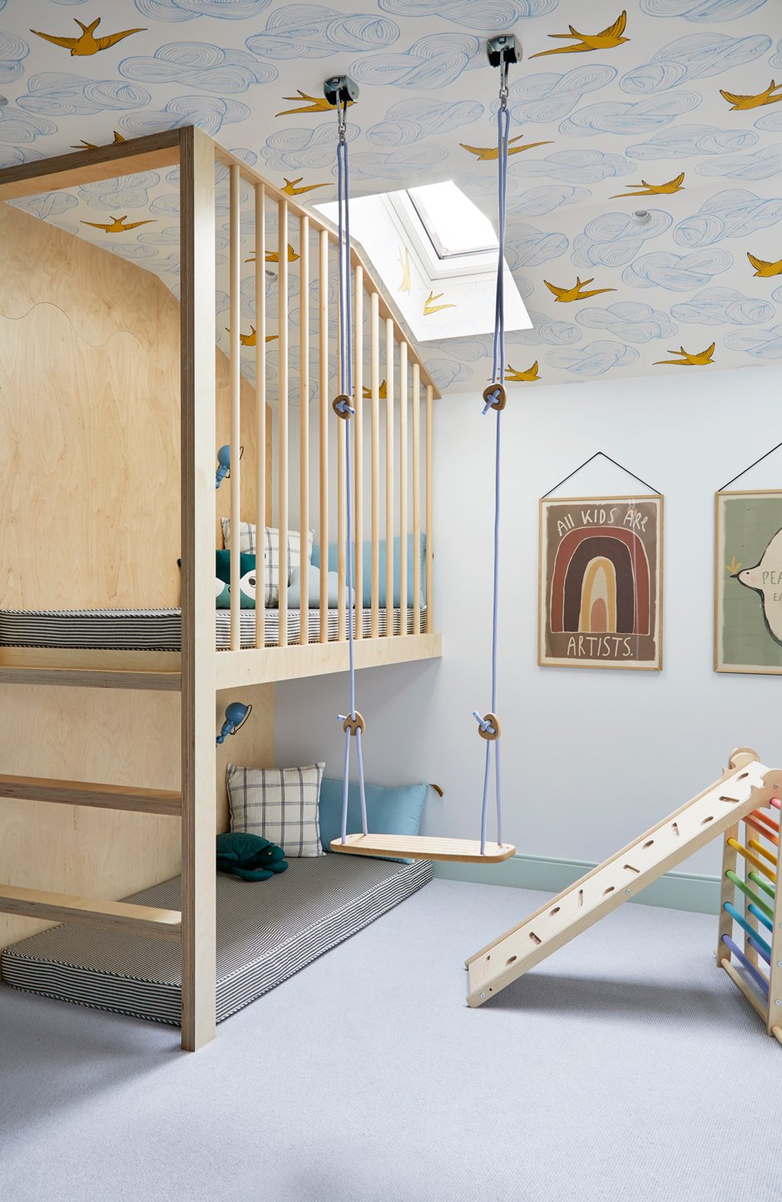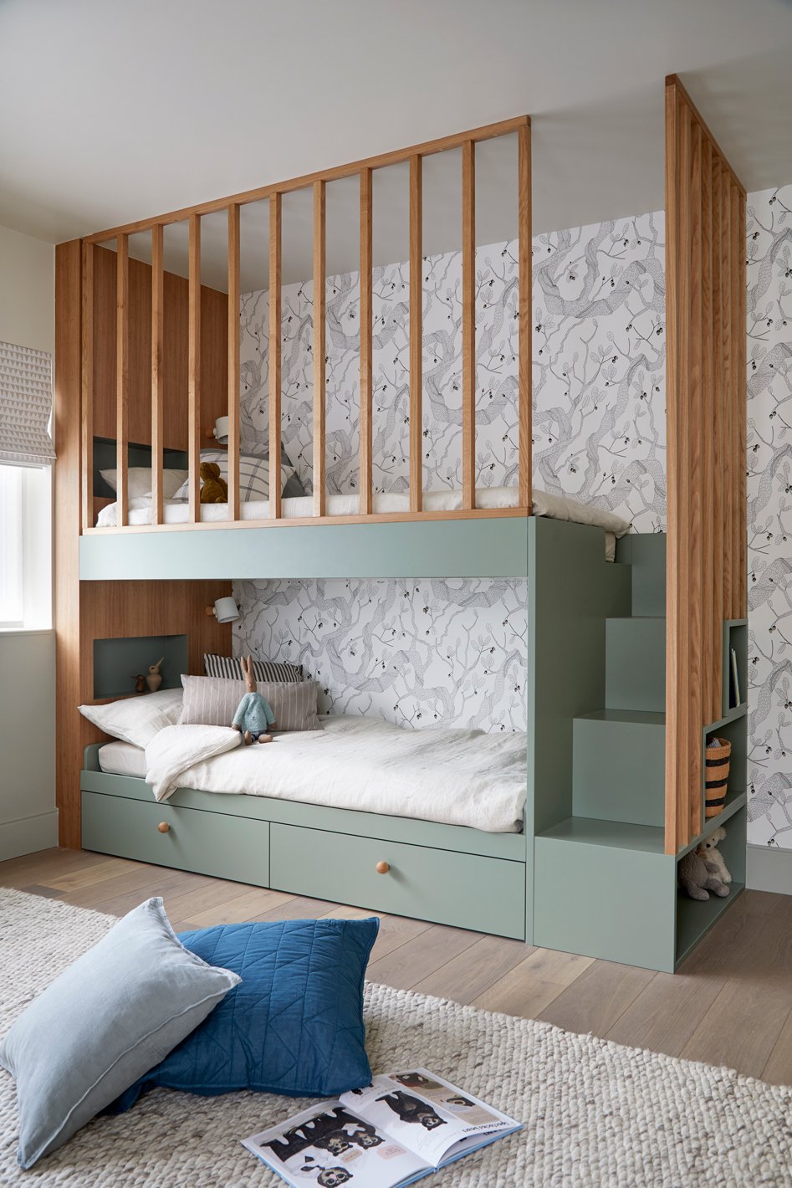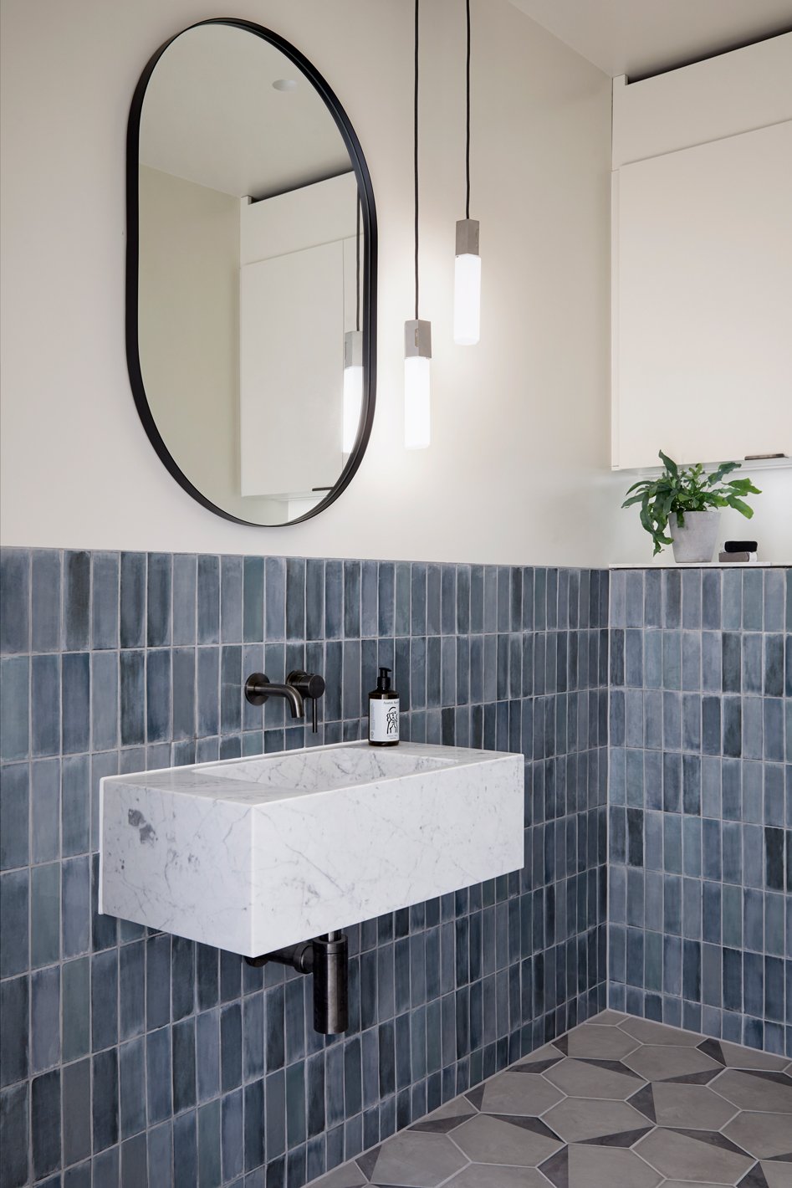1960s Eco House
1960s Eco House
Complete eco-refit of a 1960s home to suit modern family life
From concept to completion, we worked alongside the architect and main contractor to completely reimagine this tired 1960s house into a beautiful, eco-sensitive family home perfect for modern living. Inspired by the leafy surroundings of the property and balancing durability with crafted items, we sourced finishes from small makers, artists and ethical suppliers to create an interior that is calm, organised, fun and considered.
Details include a steam cabin within the master ensuite, an indoor play area and a soundproof exercise studio. Bespoke joinery was designed throughout the home and implemented by us via our joinery partner (project only partially photographed)
Location
SOUTH LONDON
Size
3,760 SQ FT
Services
full interior design
kitchen design
BATHROOM DESIGN
bespoke joinery design
FF&E
photography: anna Stathaki

























